
About Gakushi Kaikan
Gakushi Kaikan was founded in 1928 as a clubhouse for members of Gakushikai, an association of graduates from former Imperial Universities, to foster camaraderie and intellectual exchange.Gakushi Kaikan is also known as a major work of post-reconstruction architecture following the Great Kanto Earthquake of 1923.The Shinkan annex was added to the structure in 1937, and in 2002, following renovations, the facilities were made available not only to Gakushikai members, but also to the general public.A competition was held to decide who would design Gakushi Kaikan and a man named Teitaro Takahashi was selected. Takahashi designed around an L-shaped floorplan and endeavored to imbue the building with a home-like atmosphere.
The first floor features a lounge and was intended to act as a living room (ima). The second floor focuses on a large dining hall (Room 201) that represents the guest area (okyaku-yo). The third floor represents a study (shosai) with conference rooms, and the fourth floor is the figurative bedroom (shinshitsu) where the guests would stay. Takahashi's aim was to create a clubhouse where members could feel a sense of familiarity and calm while spending time in a comfortable, home-away-from-home atmosphere.
About the Gakushi Kaikan Digital Archive
For nearly a century, Gakushi Kaikan has been visited by countless people, witnessed a rich history, and become a beloved local landmark.The Gakushi Kaikan Digital Archive is a digital record created using photogrammetry technology of the Kaikan's old and new buildings prior to the facility’s closure. This archive aims to relay the charm of Gakushi Kaikan by showcasing its history and spaces through VR content such as 360° videos and virtual tours.
360° VR Video: Welcome to Gakushi Kaikan! - Introduction
When you play the video, you can see a 360° view within Gakushi Kaikan.
This video provides a breakdown of the exterior of Gakushi Kaikan and each room featured in the Gakushi Kaikan Digital Archive.
Exterior
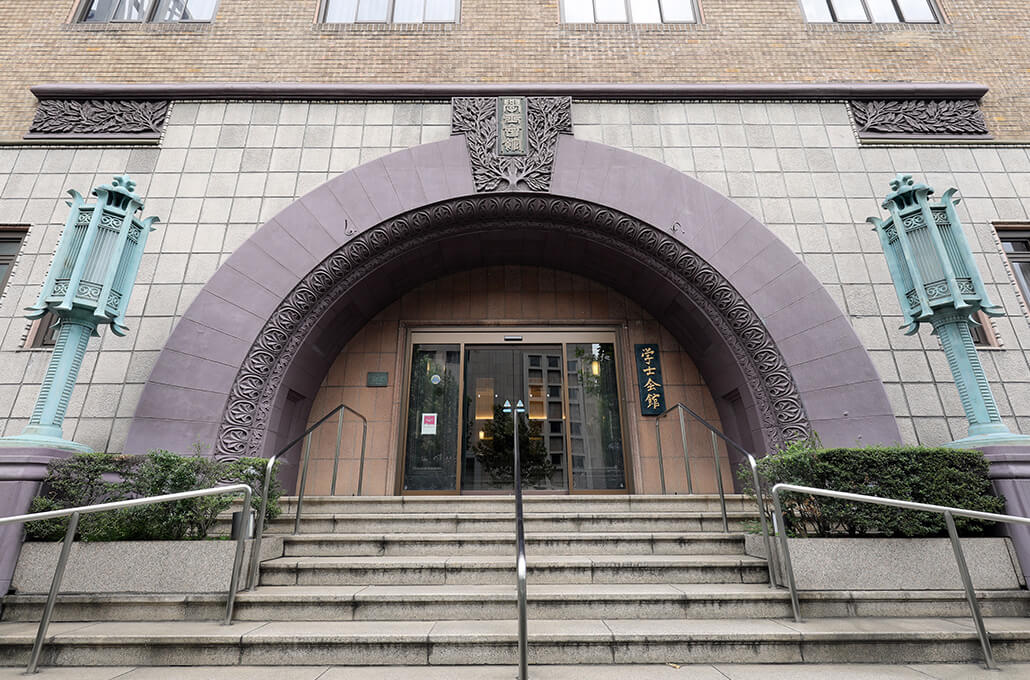
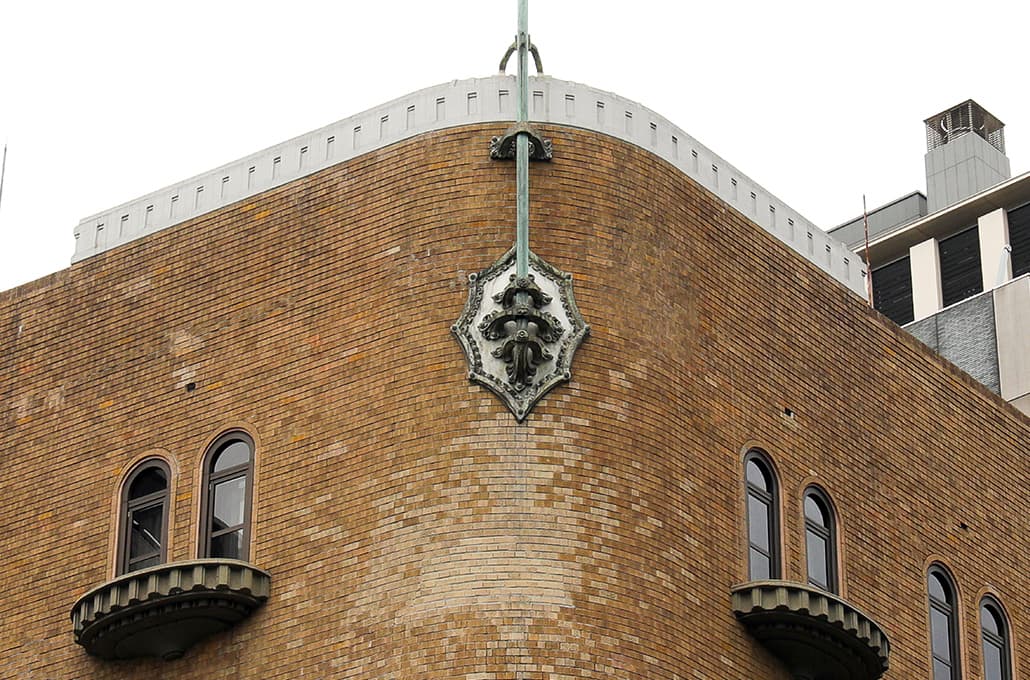
The exterior walls are covered with scratch tiles, which have vertical scratch patterns etched into them.
―See More―
Artificial fukoku-ishi stone is laid in a grid pattern on the first-floor façade and hinode-ishi sandstone is used for the arch of the main entrance and along the base of the building. A bronze medallion decorates the top of the exterior wall corner.
3D CG Model- Gakushi Kaikan exterior
This is a viewer that allows you to freely view a 3D CG model of Gakushi Kaikan created through photogrammetry.
In addition to navigating the model using a mouse, you can also enjoy fixed-angle views of the model by clicking on the floating numbers within it.
1st Floor: Main Entrance
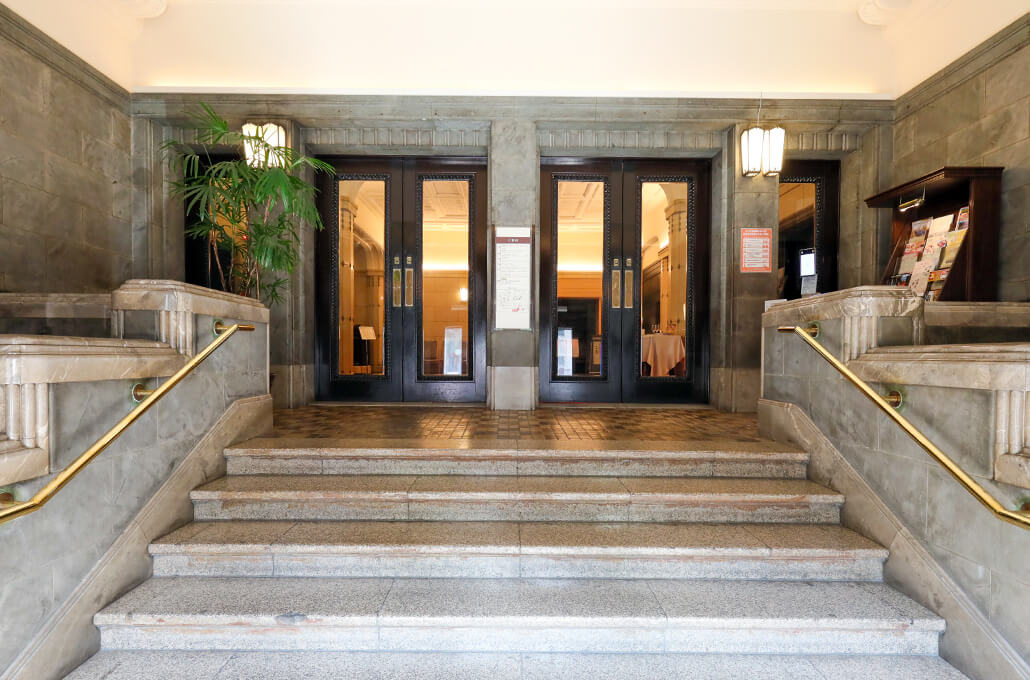
The spacious first-floor hall just past the entrance acts as the central hub of Gakushi Kaikan and connects all other rooms on the floor.
―See More―
At the top of the arch is a keystone with an olive branch relief and the name of the building engraved in the center. The walls inside the entrance are covered in subdued gray Japanese marble and the ceiling is decorated with plaster ornamentation.
1st Floor: Hall
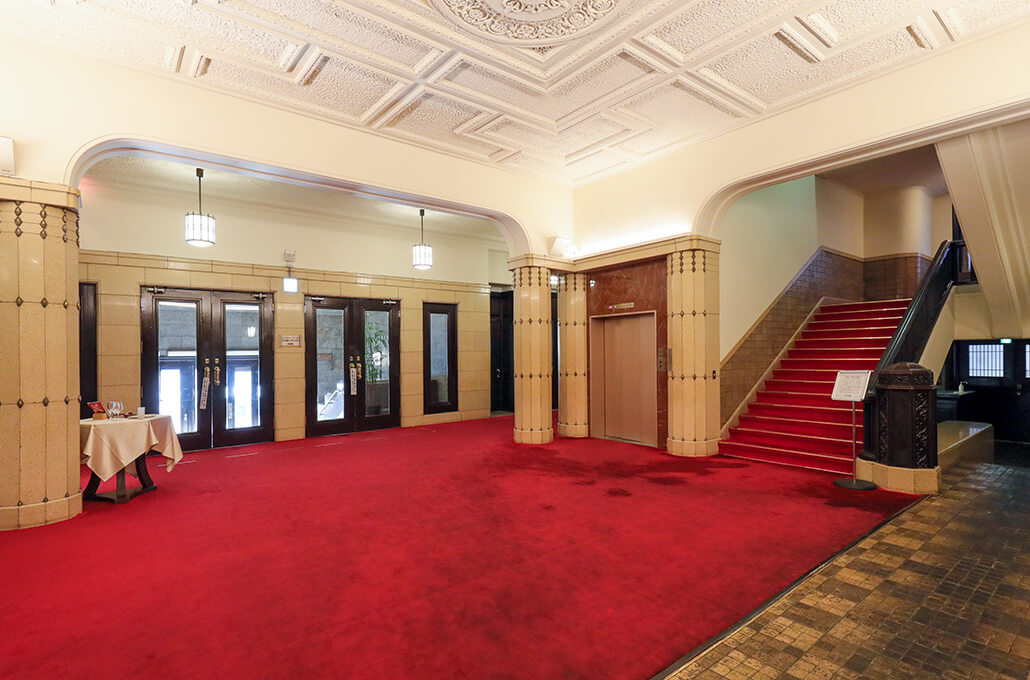
The spacious first-floor hall just past the entrance acts as the central hub of Gakushi Kaikan and connects all other rooms on the floor.
―See More―
The walls and pillars surrounding the hall are decorated with pale yellow artificial stone (fukoku-ishi). The uniquely designed pillars have 12 sides with brass rivets, suggesting their design was influenced by the Vienna Secession.
1st Floor: The Seven's House Cafe & Beer Pub (Former Recreation Room and Newspaper Room)
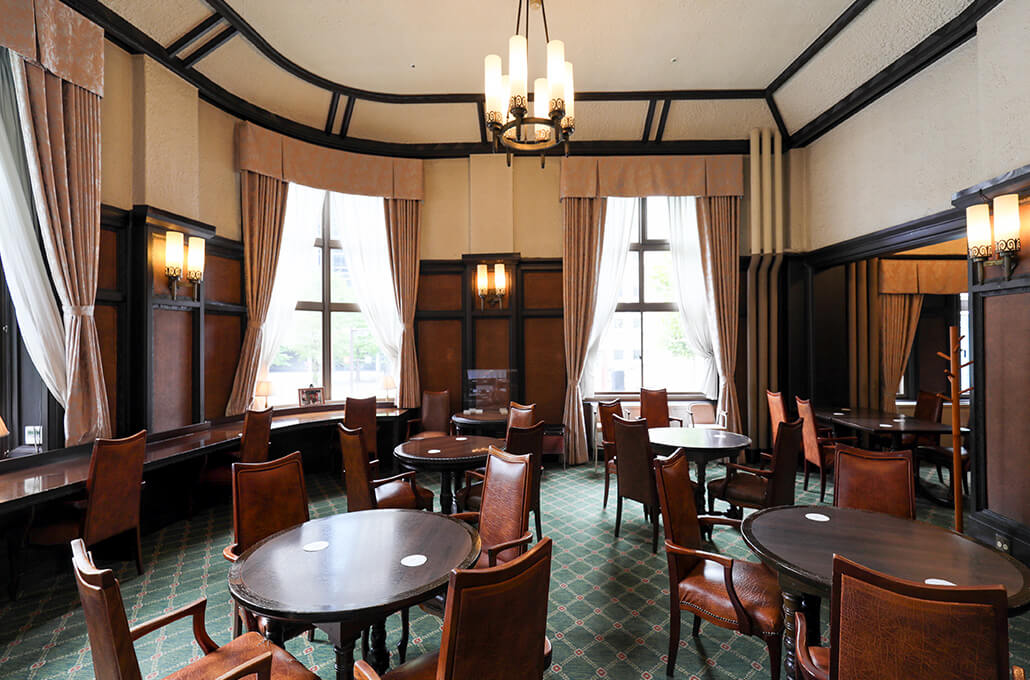
This room was once used as a recreation room where members could enjoy games of Go and shogi, with an adjoining reading room featuring with newspapers and magazines.
―See More―
The surrounding walls are covered with wallpaper bordered by wooden molding with a naguri finish (a decorative technique that creates a textured surface). The space originally had a subdued atmosphere with a Japanese feel.
1st Floor: Latin Restaurant (Former Lounge)
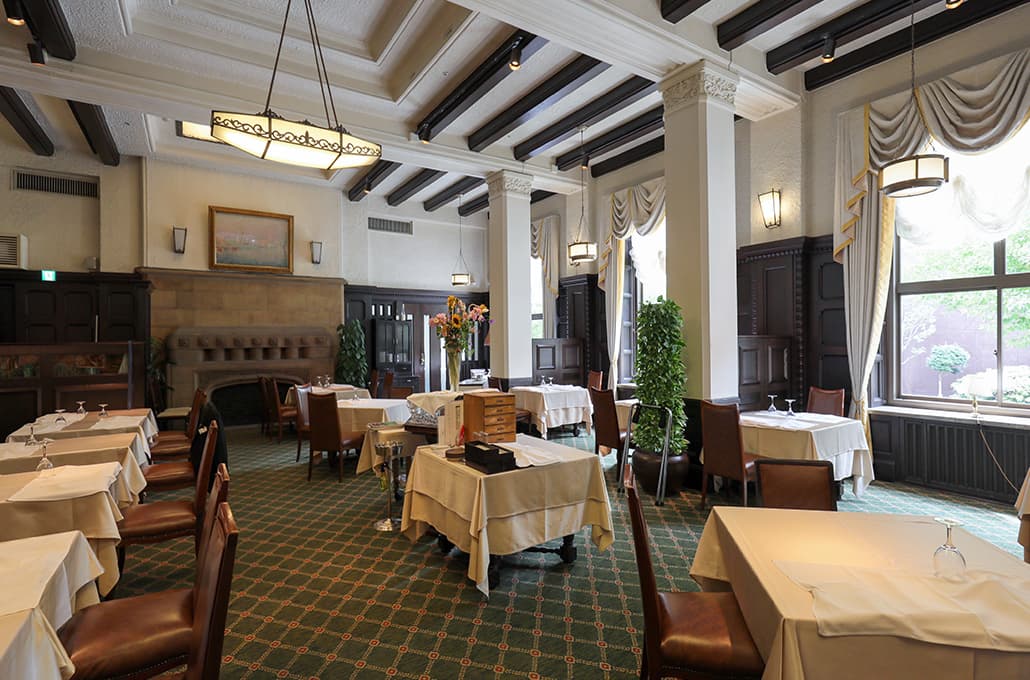
This room was once used as a lounge where members could enjoy each other’s company.
―See More―
The walls are lined high with tropical hardwood wainscoting and the ceiling features faux wooden beams in the Tudor style. The use of the British Tudor style clearly aims to imbue the members' gatherings with the air of a sophisticated English gentlemen's club.
3D CG Model- Gakushi Kaikan Kyukan 1st floor
This is a viewer that allows you to freely view a 3D CG model of Gakushi Kaikan created through photogrammetry.
In addition to navigating the model using a mouse, you can also enjoy fixed-angle views of the model by clicking on the floating numbers within it.
1st Floor: Corridor & Lounge (Former Recreation Room)
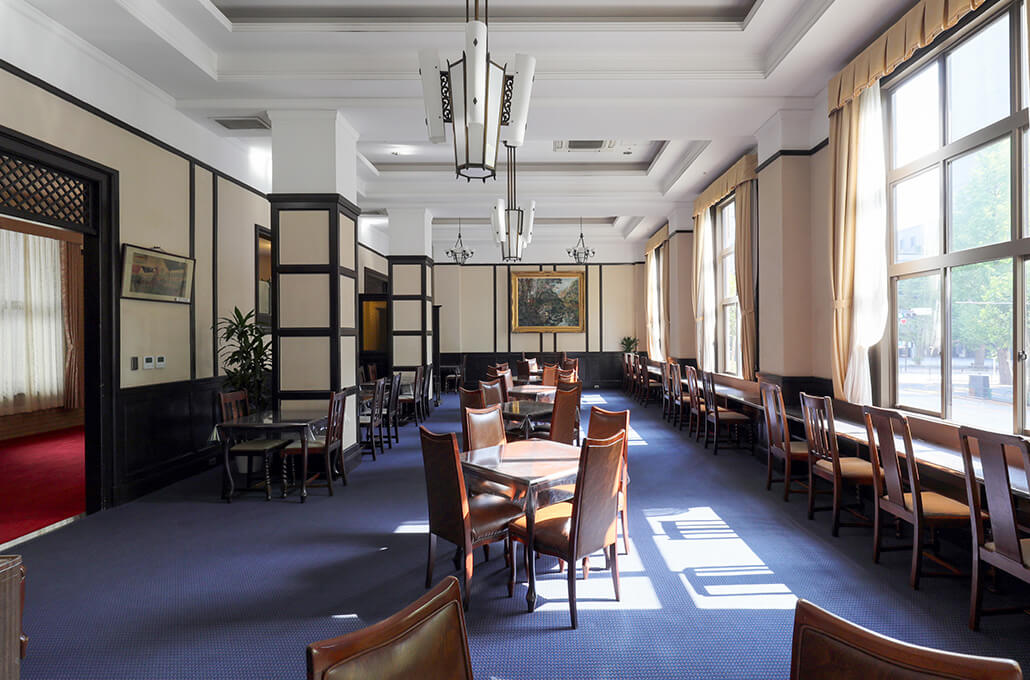
The spacious corridor and lounge connecting the Kyukan and Shinkan were created by renovating the Kyukan's office during the Shinkan’s construction.
―See More―
A room along the corridor was initially used as a member’s only recreation room, but later was converted into a lounge accessible to the general public before Gakushi Kaikan’s closure.
Shinkan
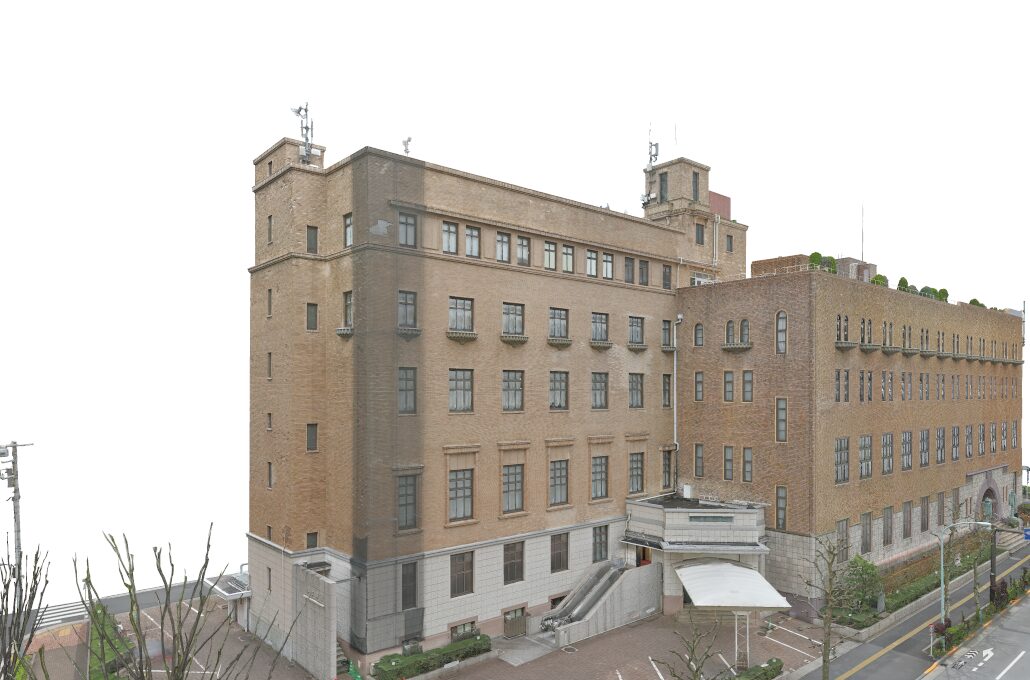
Immediately after opening in 1928, the Gakushi Kaikan quickly became crowded due to its popularity with its membership, so plans to expand the building were made early on.
―See More―
The new annex, referred to as the Shinkan, was completed in 1937 and was designed by Akira Fujimura.
Following the addition, the main building was renamed Kyukan, meaning "old building.“
The exterior walls of Shinkan are covered with ribbed tiles to match the Kyukan, creating an overall sense of harmony.
1st Floor: Shinkan Entrance and Hallway
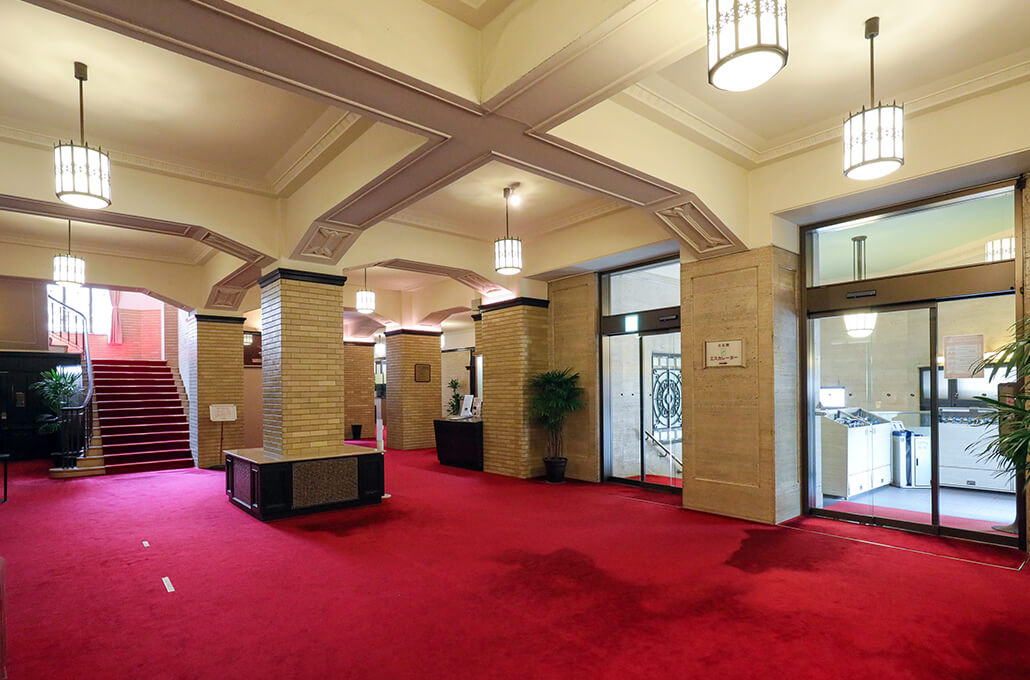
The interior of the Shinkan has a lighter atmosphere compared to that of the Kyukan.
―See More―
The geometric lines of the ceiling beam carvings and the stained-glass evoke an Art Deco aesthetic.
The walls of the Shinkan entrance are adorned with Italian travertine marble, creating a bright and radiant space.
360° VR Video: Welcome to Gakushi Kaikan! - 1st Floor
When you play the video, you can see a 360° view within Gakushi Kaikan.
This video introduces each room on the first floor of Gakushi Kaikan, the most familiar part of the facility to visitors, which Teitaro Takahashi designed as the metaphorical living room.
Grand Staircase
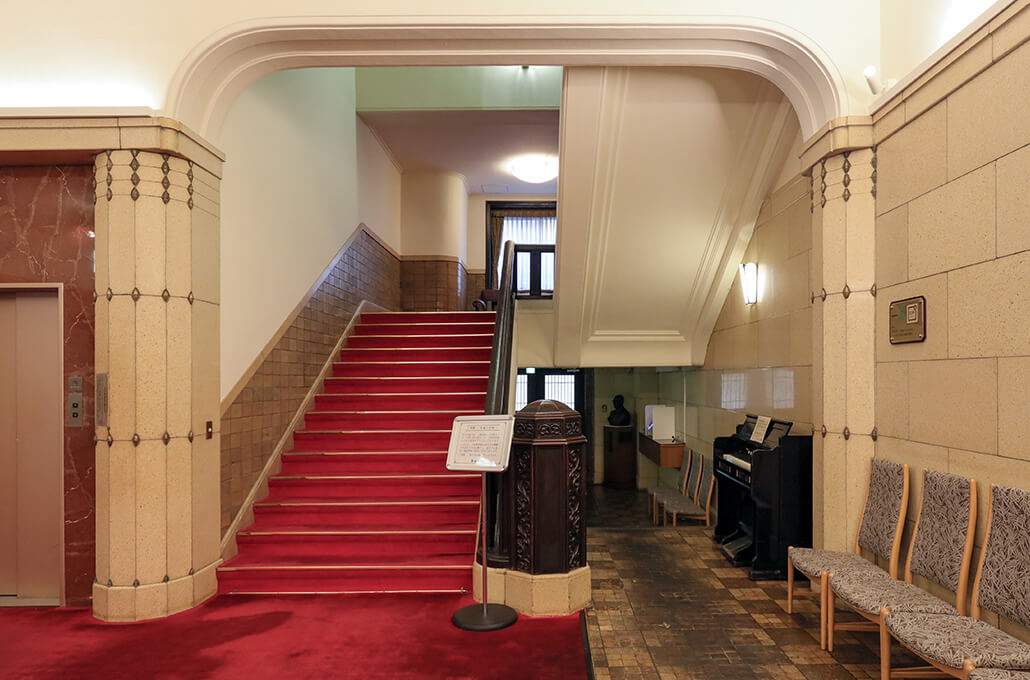
The grand staircase connects the upper and lower floors in the central part of the Kaikan.
―See More―
The grand staircase is characterized by the presence of its tropical hardwood handrail and the spaciousness of the area. Cast iron grilles with decorative patterns were once fitted between the balusters, but these were requisitioned during World War II metal salvage drives.
2nd Floor: Hall
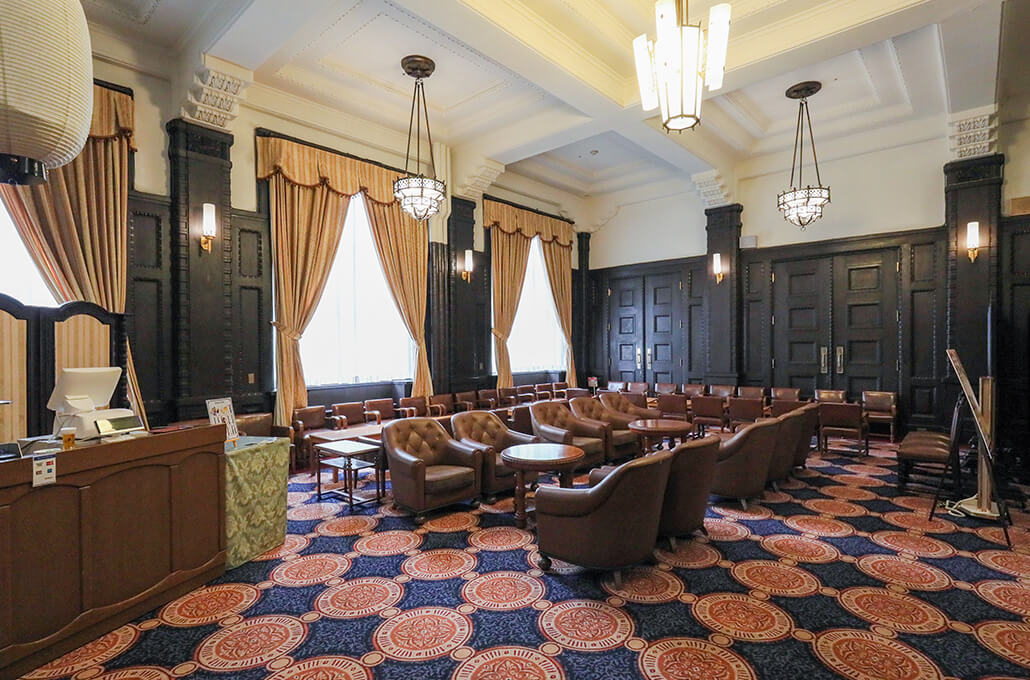
As you ascend the grand staircase and reach the second floor, you are greeted by a spacious hall with lofty ceilings.
―See More―
The walls are lined high with tropical hardwood wainscoting. The carved pillar corbels and the ceiling moldings lend the hall an air of dignity and stateliness.
2nd Floor: Room 201 (Former Large Dining Hall)
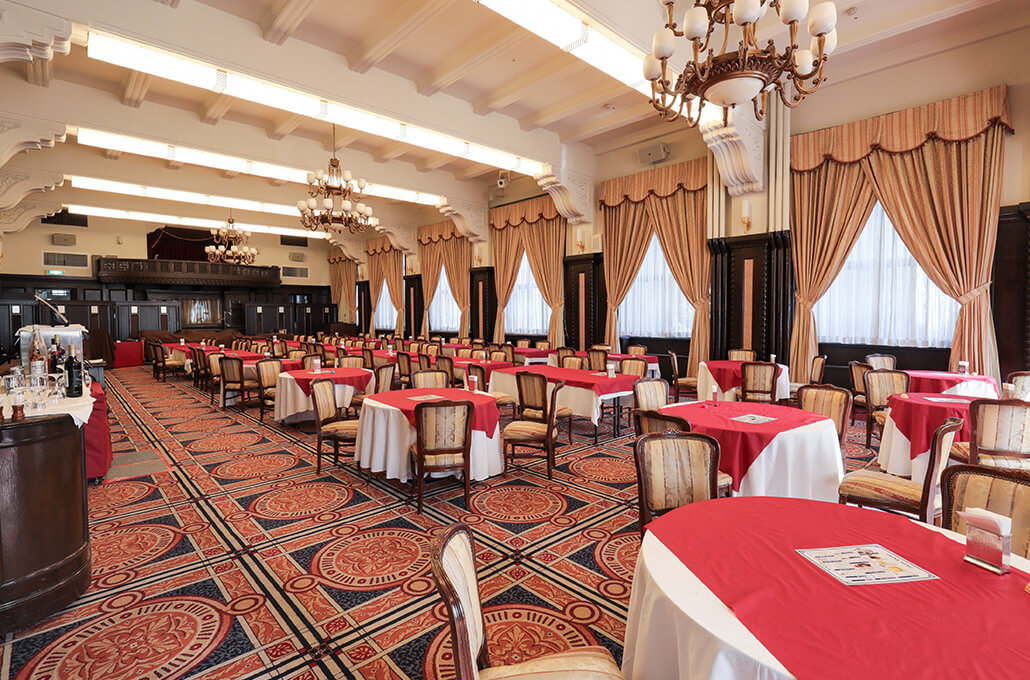
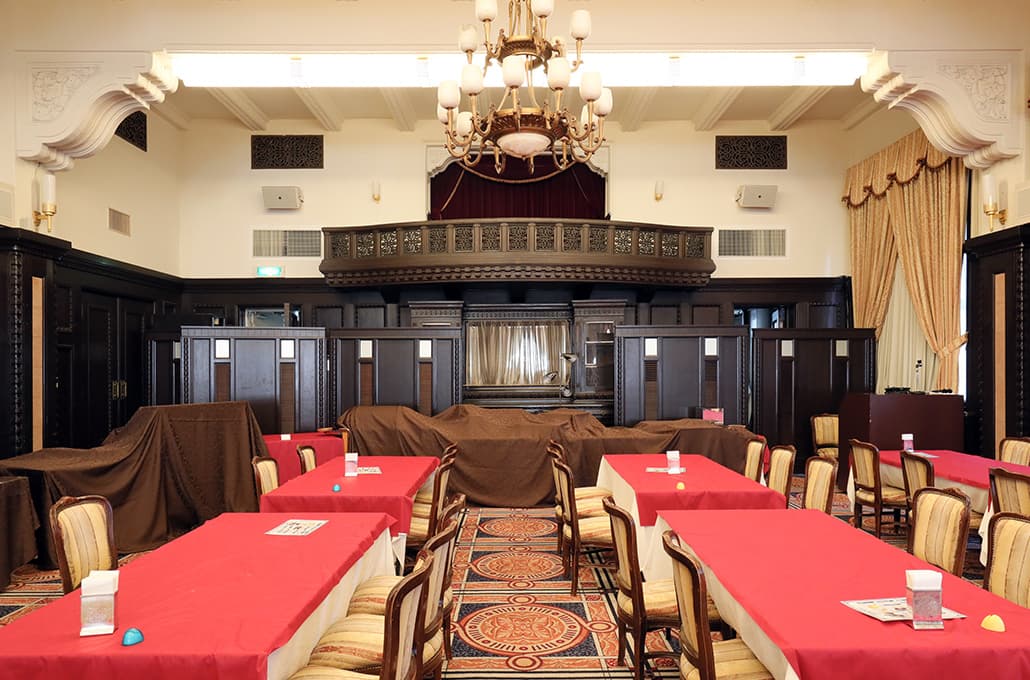
This is the most impressive banquet hall in Gakushi Kaikan and remains relatively close to its original design.
―See More―
To achieve a large, high-ceilinged space without pillars, H-beams form the core of the columns on both sides of the room to provide strength. Large corbels supporting the beams feature grapevine arabesque reliefs as symbols of abundance. An elevated musician's gallery for performances is built into the back wall, allowing one to imagine elegant music resonating throughout the room. This hall is often used as a filming location for TV shows and movies.
It is the most famous room in Gakushi Kaikan.
3D CG Model- Room 201 & Hall
This is a viewer that allows you to freely view a 3D CG model of Gakushi Kaikan created through photogrammetry.
In addition to navigating the model using a mouse, you can also enjoy fixed-angle views of the model by clicking on the floating numbers within it.
2nd Floor: Room 202 (Former Large Assembly Hall)
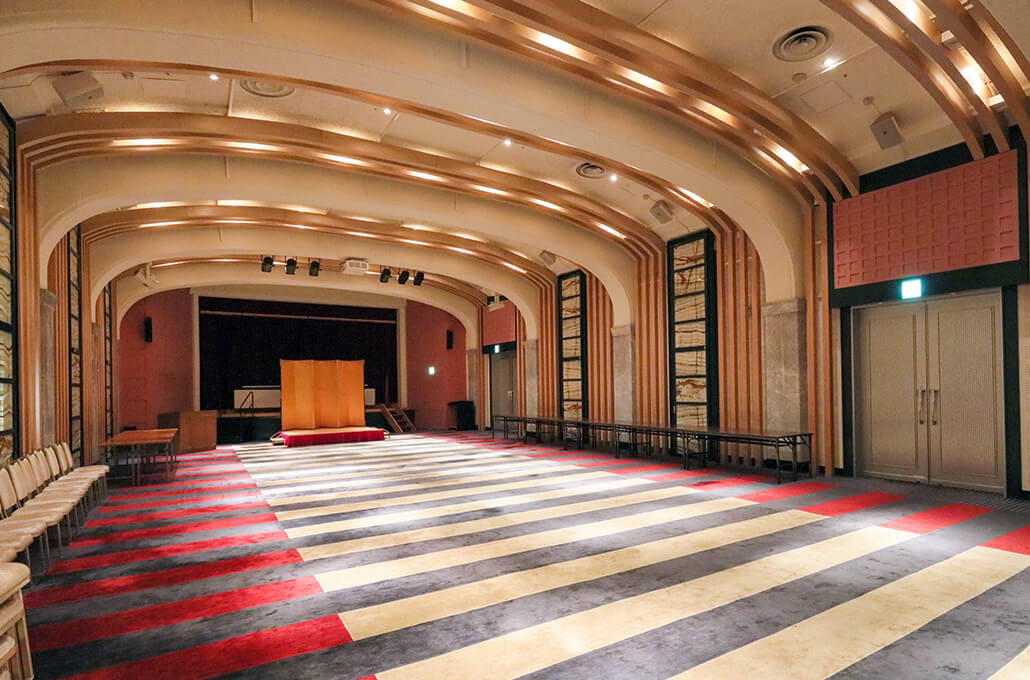
This is a room for large gatherings such as lectures and concerts.
―See More―
Although most of the interior has been renovated, the uneven surface of the sprayed cork finish meant to prevent sound reverberation remains on the beams and ceiling, offering a glimpse of what the hall looked like in its heyday.
2nd Floor: Room 210
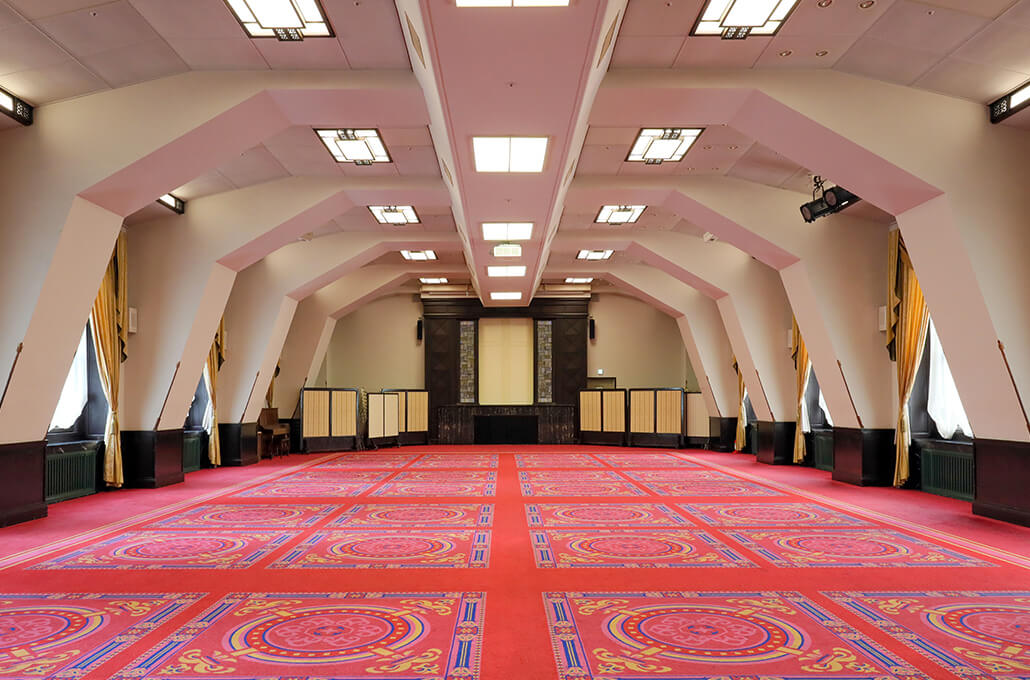
Located on the second floor of the Shinkan, this is a large space that can accommodate events of up to 300 people.
―See More―
The arched structure and robust design define the character of the room. Black marble is used for the windowsills and the fireplace facing the entrance. The fireplace is in fact made of lavish Portoro marble, a high-grade Italian imported stone with gold and silver marbling.
3rd Floor: Room 301 (Former Special Conference Room)
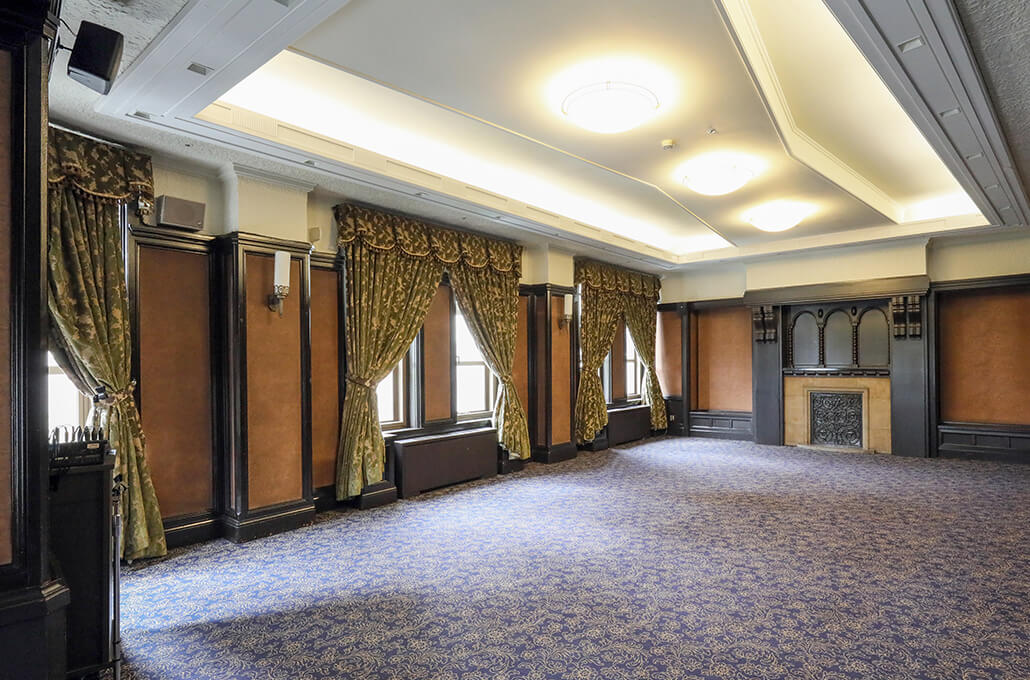
The third floor has a number of conference rooms of varying sizes. This conference room occupies one of the corners of this floor and features a unique interior.
―See More―
Important Gakushikai meetings were held in this room. The design of the room is very unique, with features such as the Western-style fireplace flanked by Japanese-style alcoves (tokonoma).
3rd Floor: Chapel (Former Reading Room)
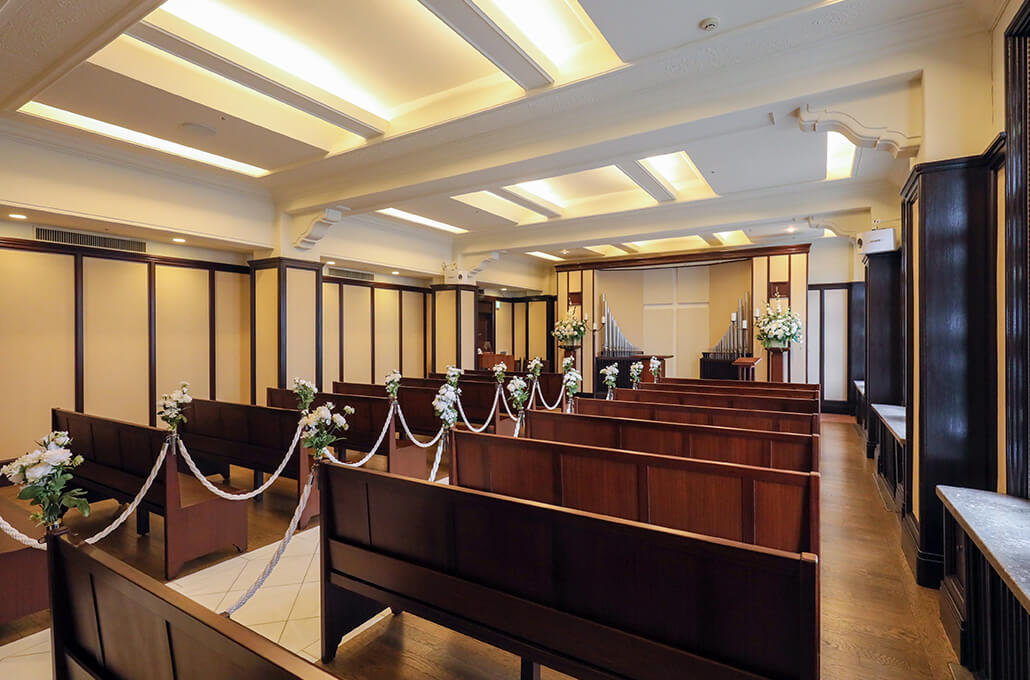
Many weddings have been held at Gakushi Kaikan since its opening.
―See More―
In 2002, the reading room was renovated into a chapel-style wedding venue.
The renovation design managed to carefully preserve and incorporate the existing wooden fixtures, marble windowsills, and corbel decorations on the ceiling.
4th Floor: Guest Rooms
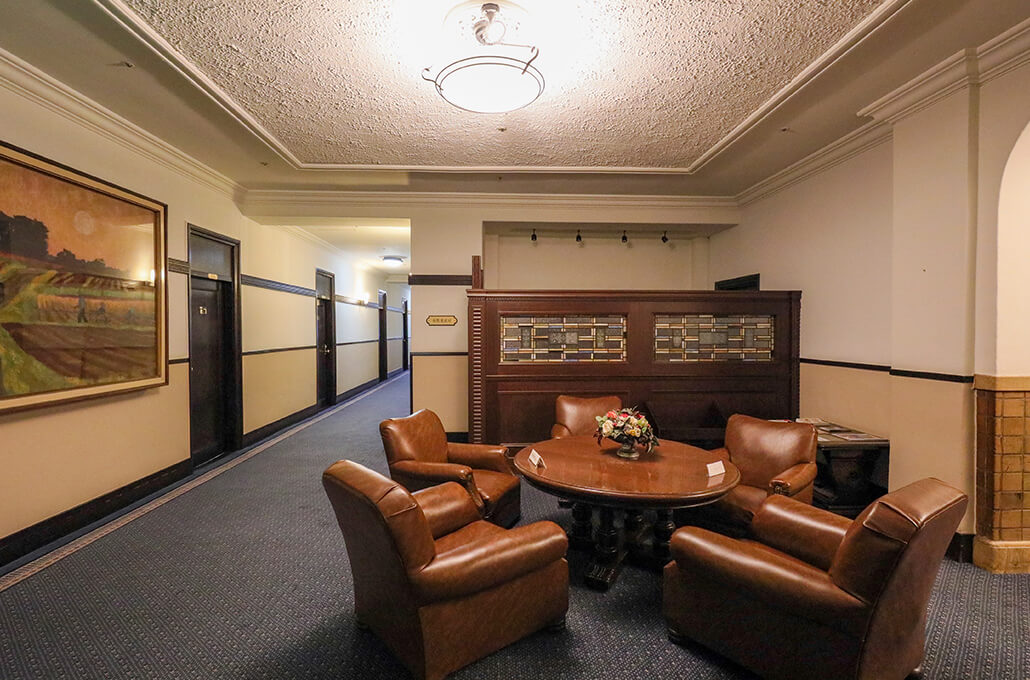
The fourth floor consists of guest rooms arranged on both sides of a central corridor.
―See More―
Inside, the guest rooms are small with low ceilings to create a sense of calm. The wind and light coming in through the arched windows lend a sense of intimacy to the rooms. Before its closure, Gakushi Kaikan operated as a hotel open to both Gakushikai members and the general public.
360° VR Video: Welcome to Gakushi Kaikan! - 2nd, 3rd and 4th Floor
When you play the video, you can see a 360° view within Gakushi Kaikan.
This video introduces the various rooms on the 2nd to 4th floors of the Gakushi Kaikan that Teitaro Takahashi designed as spaces for guests in this figurative home. These rooms are used for special occasions and memorable moments, including the former large dining hall (Room 201) .
Nishiki Sushi Kappo (Former Billiards Room)
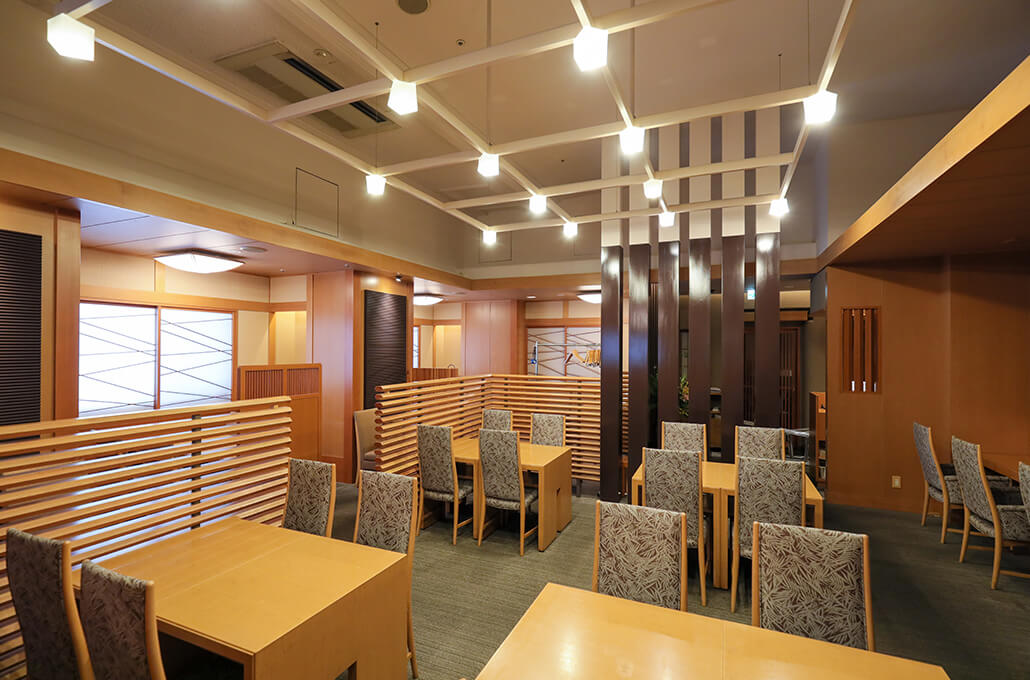
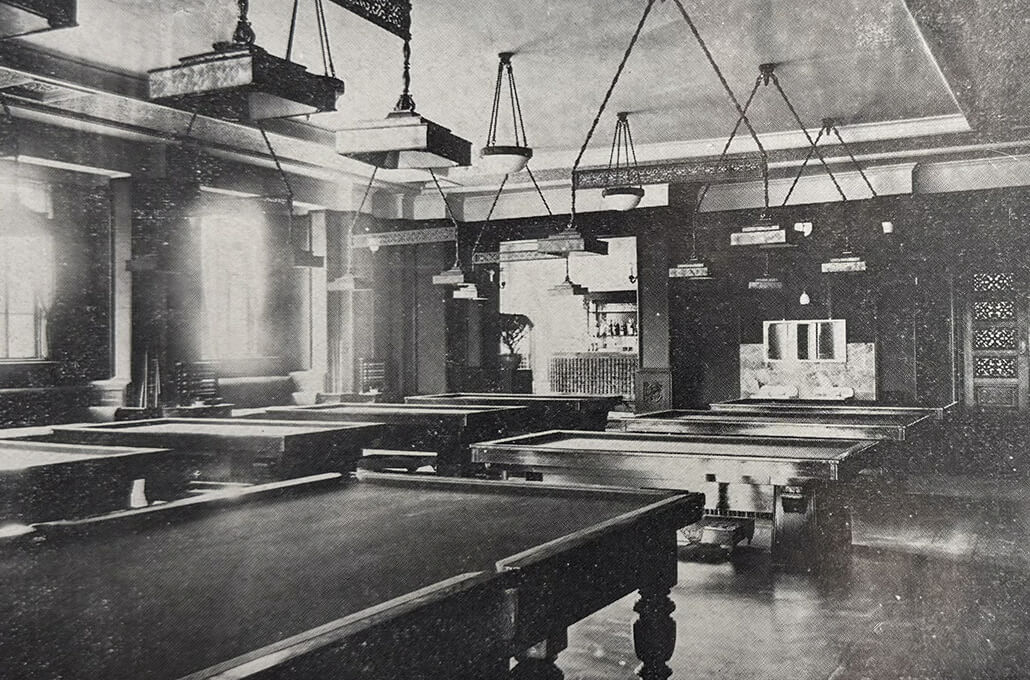
Located at the far end of the first-floor hall, the Japanese restaurant Nishiki was once the billiards room where members would play pool.
―See More―
The room had a spacious linoleum floor and was furnished with nine billiard tables and a bar counter.
The high ceiling was filled with the haze of tobacco smoke, and the room would have constantly echoed with the click of billiard balls in play.
The billiards room was moved to a different location, but the original billiard tables (carom tables) are still beloved by members to this day.
360° VR Video: Bygone Days of Gakushi Kaikan - CG Reconstruction of Original Billiards Room
When you play the video, you can see a 360° view within Gakushi Kaikan.
In this video, you can view the bygone days of Gakushi Kaikan through recreated CG images and old photographs of the original billiards room.
Location of Gakushi Kaikan
The site Gakushi Kaikan stands on is sacred ground for modern higher education.
―See More―
Beginning with the establishment of the Institute for the Study of Western Books (Bansho Shirabesho) nearby in the mid-19th century, followed by the Kaisei Academy (a Western studies research and education institution under the jurisdiction of the Ministry of Education) later that century, and the founding of the University of Tokyo on this site, this area has a deep connection to education. The proximity of the Kanda secondhand bookstore district and many publishing houses is closely related to the reason why the local Jinbocho area is called "Book Town."
Gakushi Kaikan and the War
Gakushi Kaikan has a history of constantly being targeted for wartime requisition by the government.
―See More―
When the Pacific War broke out, lighting fixtures and decorative metal fittings inside the Kaikan were seized under the Metal Collection Order. In addition, an anti-aircraft machine gun position was set up on the roof of the Kaikan, and the Japanese military was stationed here. After the war ended, the Kaikan itself was requisitioned by the General Headquarters of the Allied Powers (GHQ) in September 1945 and was used for about 11 years as an officers’ club and as a lodging for high-ranking officers of the Far East Air Force. It was then returned to Gakushikai and reopened as Gakushi Kaikan in 1956.
Structure of Gakushi Kaikan
Based on previous fire damage and lessons learned from the Great Kanto Earthquake, Gakushi Kaikan was constructed with steel-reinforced concrete that combined both earthquake and fire resistance.
―See More―
The pillar and beam framework was assembled using American steel manufactured by Bethlehem Steel Corporation, which was the world's most advanced steelmaker at the time. The steel frame is covered with reinforced concrete, and the exterior surfaces are finished with fireproof materials such as tile, artificial stone, and sandstone to create a fire-resistant structure. In addition, the heavy building stands upon approximately 700 pine piles driven into the soft ground.
360° Virtual Tour
You can experience a 360° virtual tour and walk around inside the Gakushi Kaikan.







